Measurements and Dimensions
Seating Chart 100
Seating Chart 150
Seating Chart 190
Seating Chart 220A
Seating Chart 220B
Seating Chart 220C
Seating Chart 250
Measurements and Dimensions
Dimensions Document for The Venue at 501
- The Venue is 3,900 sq ft
- Ceremony level is 3,900 ft
- 8 rows make the isle upstairs
- Round tables are 60” long – round tablecloths at floor length are 120” rounds
- Eight foot table- full drop tablecloth 156×90 / half drop 120×52
- Six foot table – full drop tablecloth 132×90 / half drop 96×52
- Dimensions of the building 40ft wide x 90ft long
Cake buffet table / 5ft 6in long x 1ft 10in
Lower level stairwell/ 11ft 11in ( long part) 5ft 4 in (short part) 3 ft tall
Mirrors on landing / 3ft long x 3ft
Fireplace mantel/ 4ft long x 10in
Stairwell/ Railing is 11ft 3in /Width of stairwell 3 ft 9in
The Venue Sign / 9ft tall from the floor x 9ft 7 in
Interior beams / 12 ft tall
Arbor / 8 ft 4in tall x 5ft 1 in
Bar area railing / Length 15ft x 2 ft 9in
Horderve table / 6ft long x 2ft 6in
Seating Chart 100
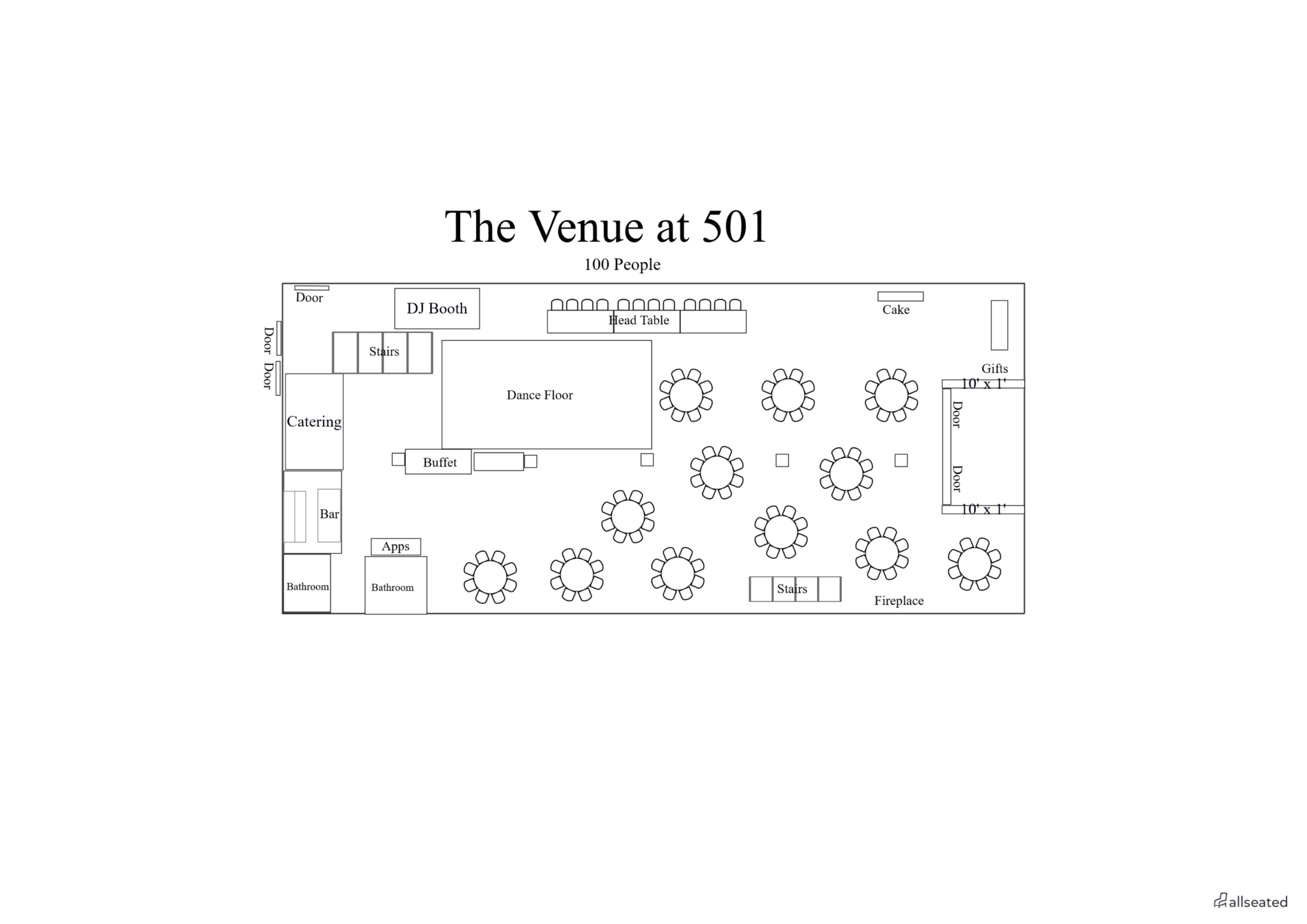
Seating Chart 150
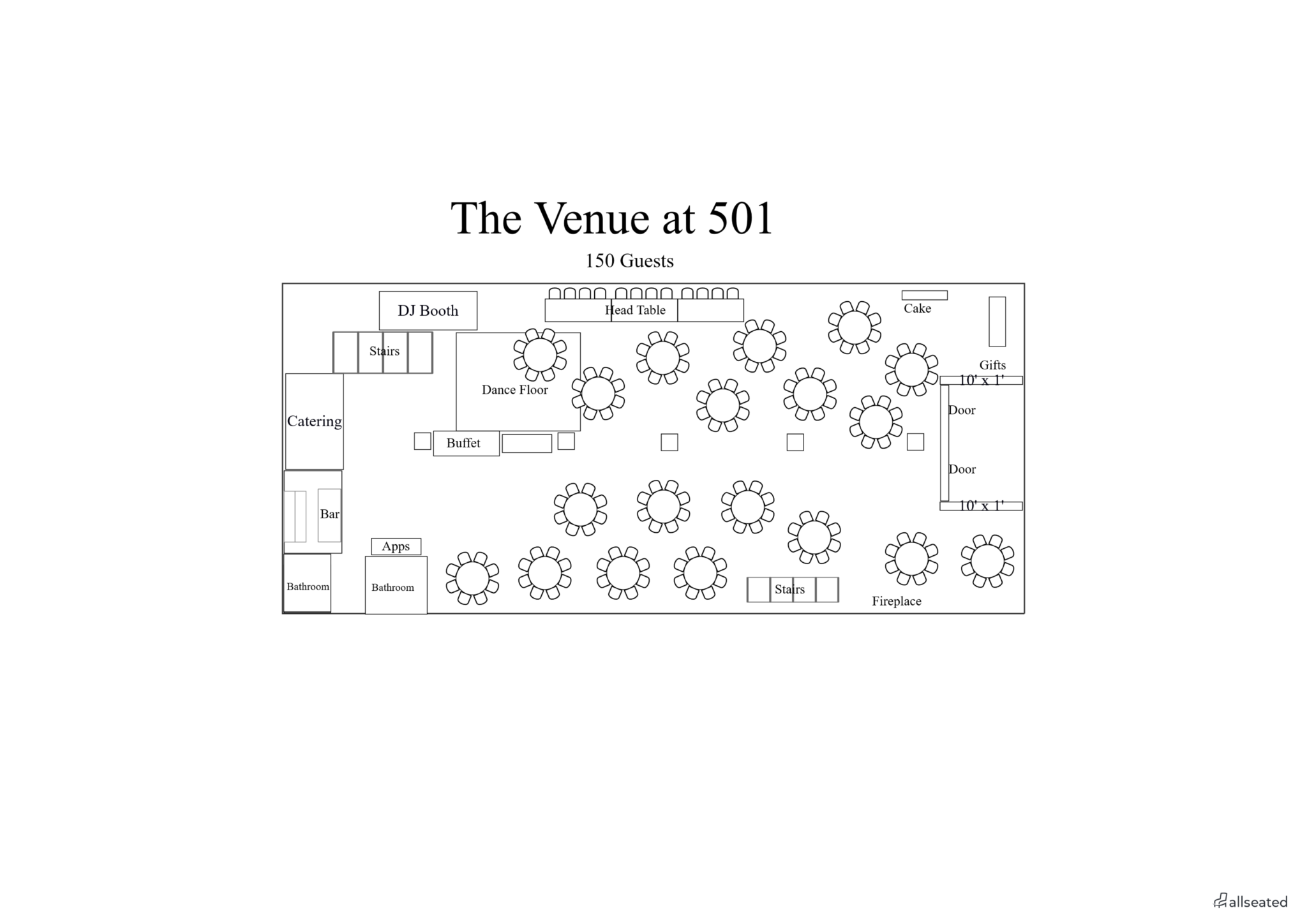
Seating Chart 190
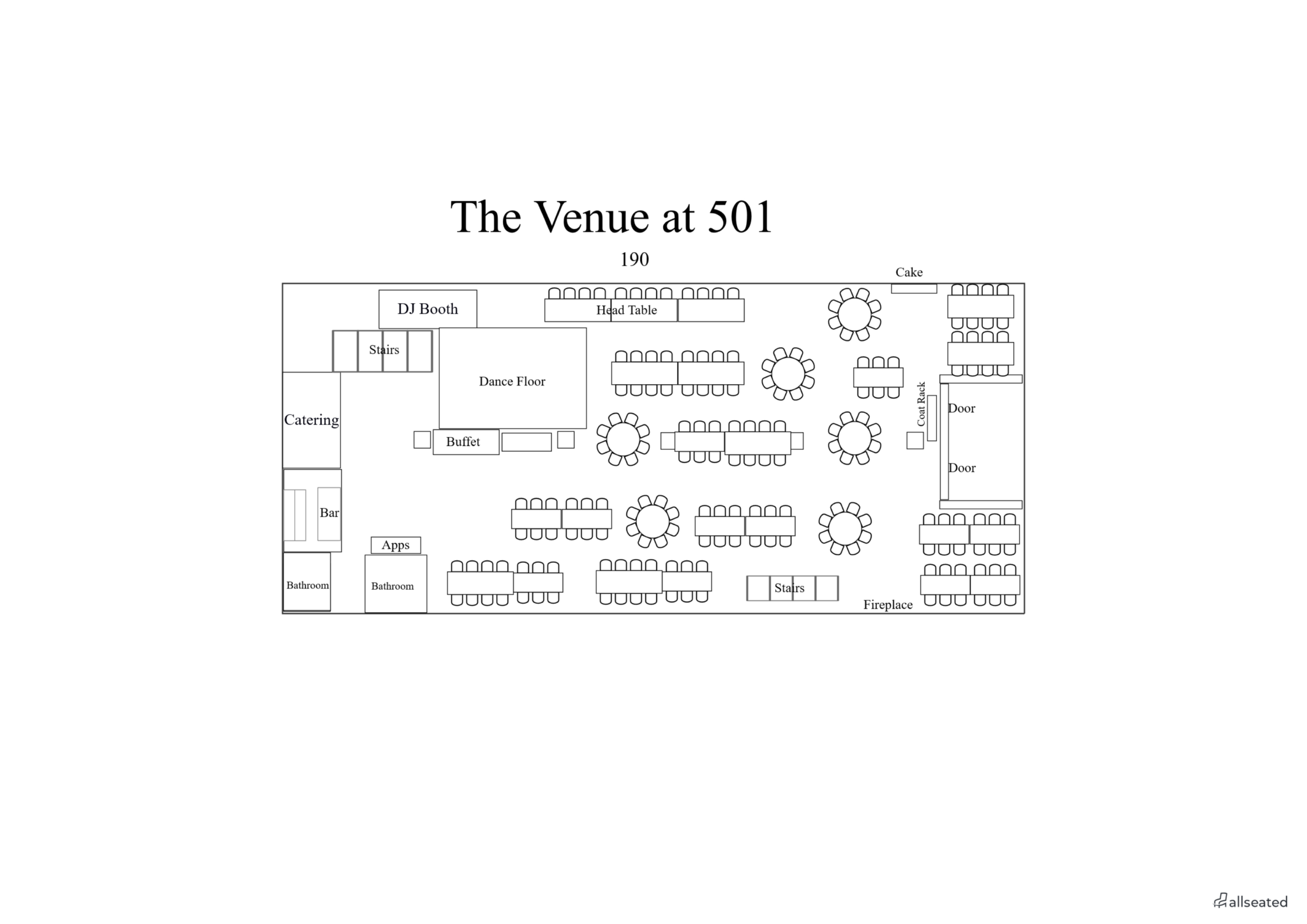
Seating Chart 220A
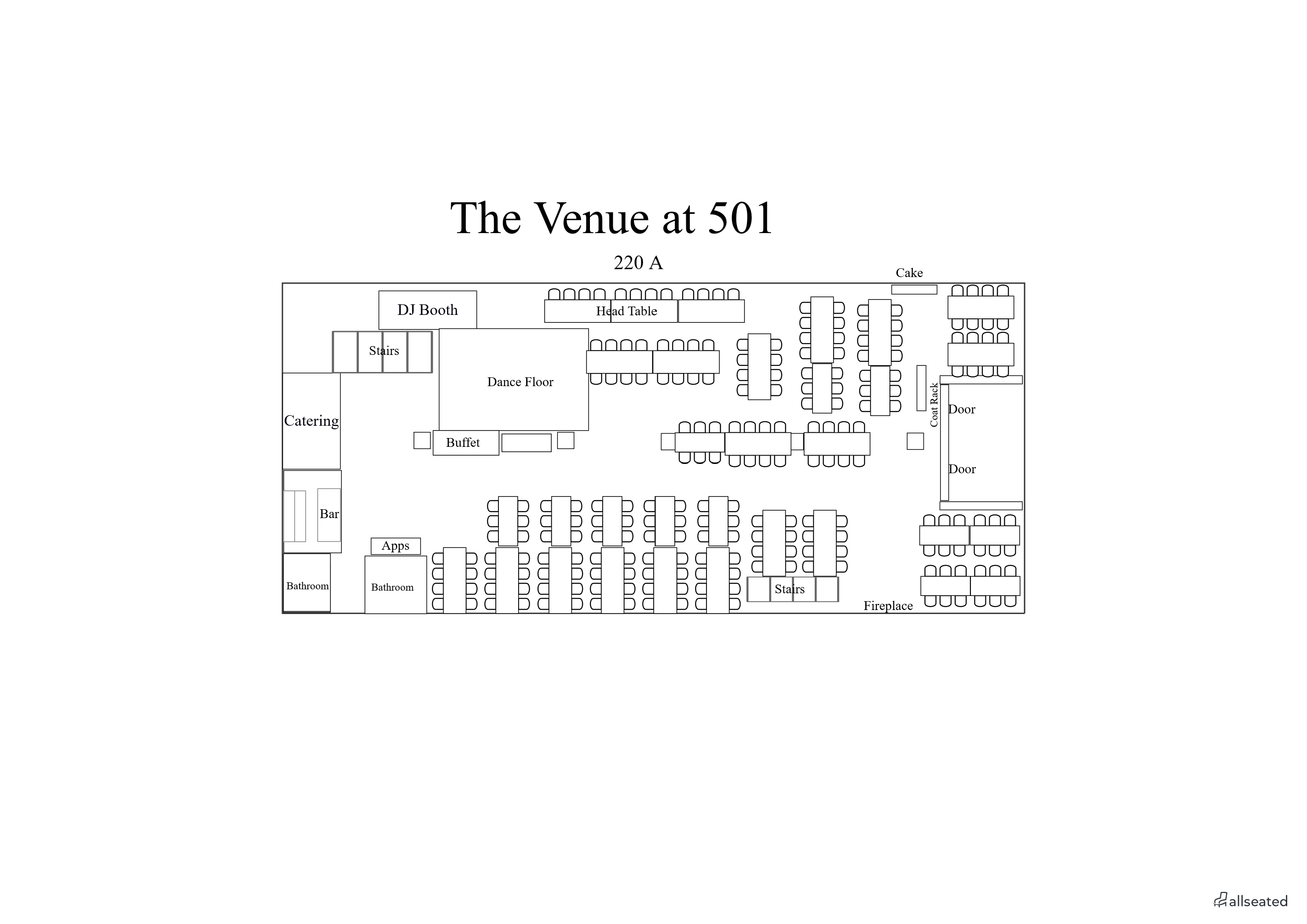
Seating Chart 220B
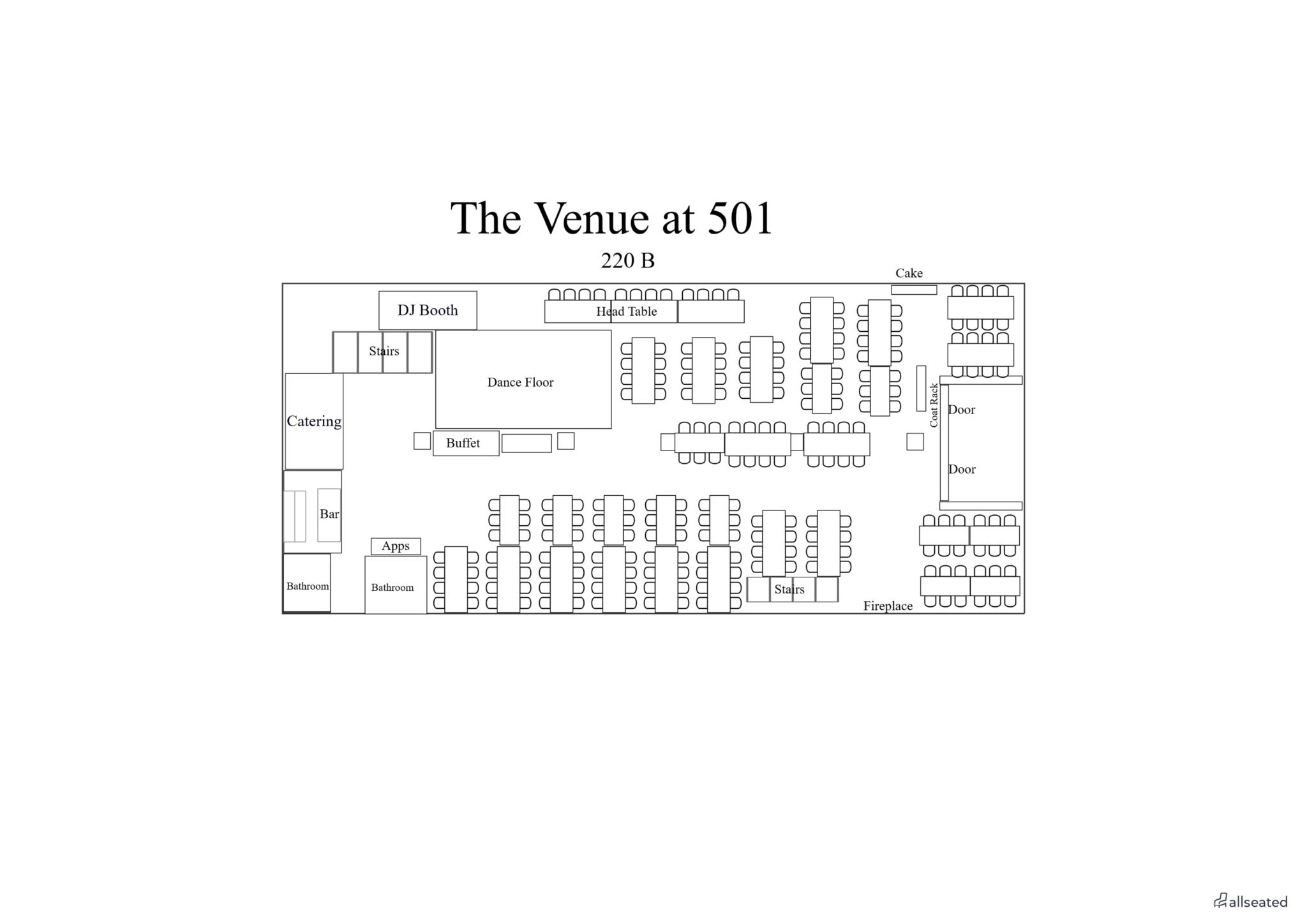
Seating Chart 220C
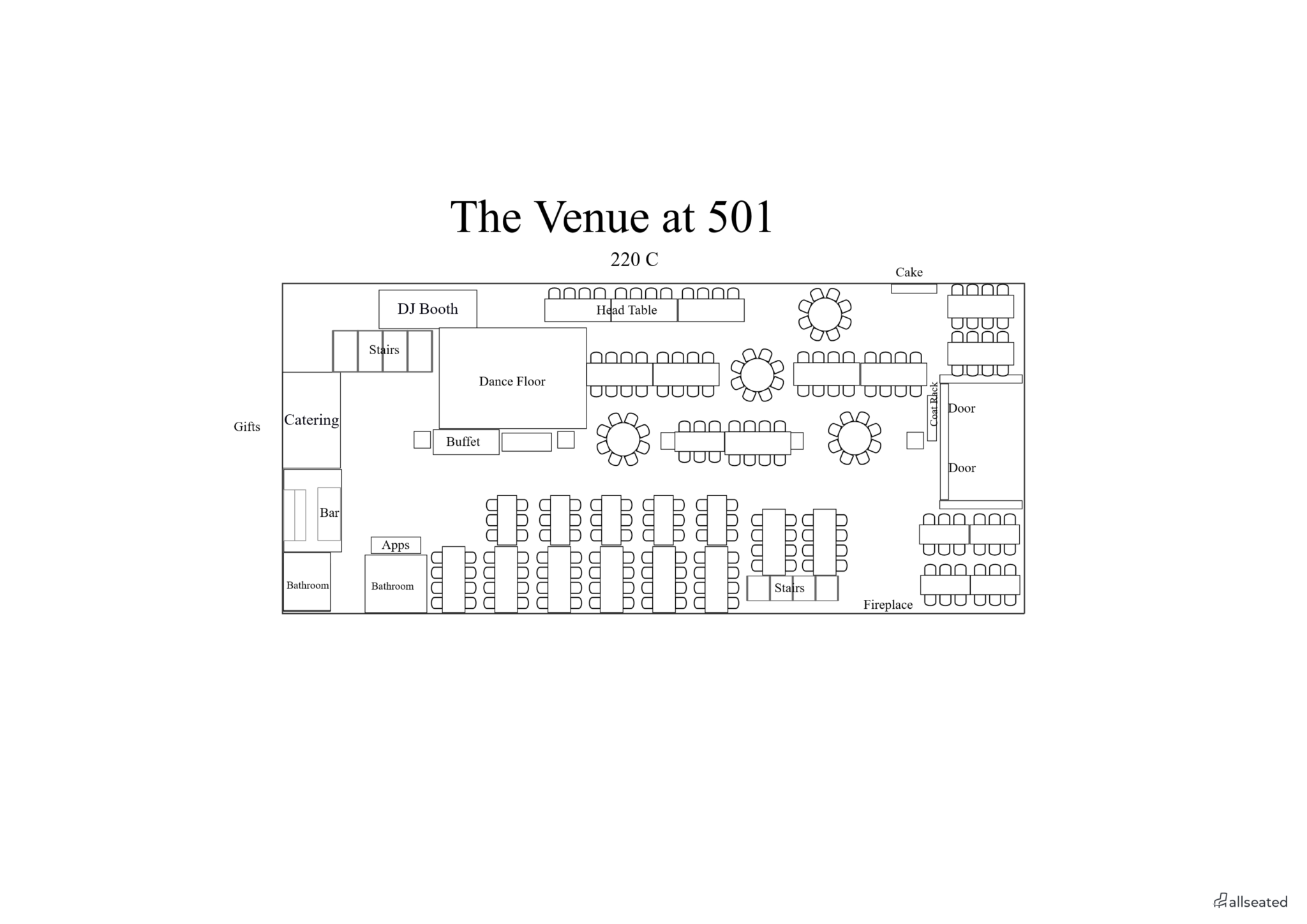
Seating Chart 250

Ready to get started?
We would love to walk you through our facilities and go through the details of your big day! Fill out our information request form and schedule a visit with us today.
